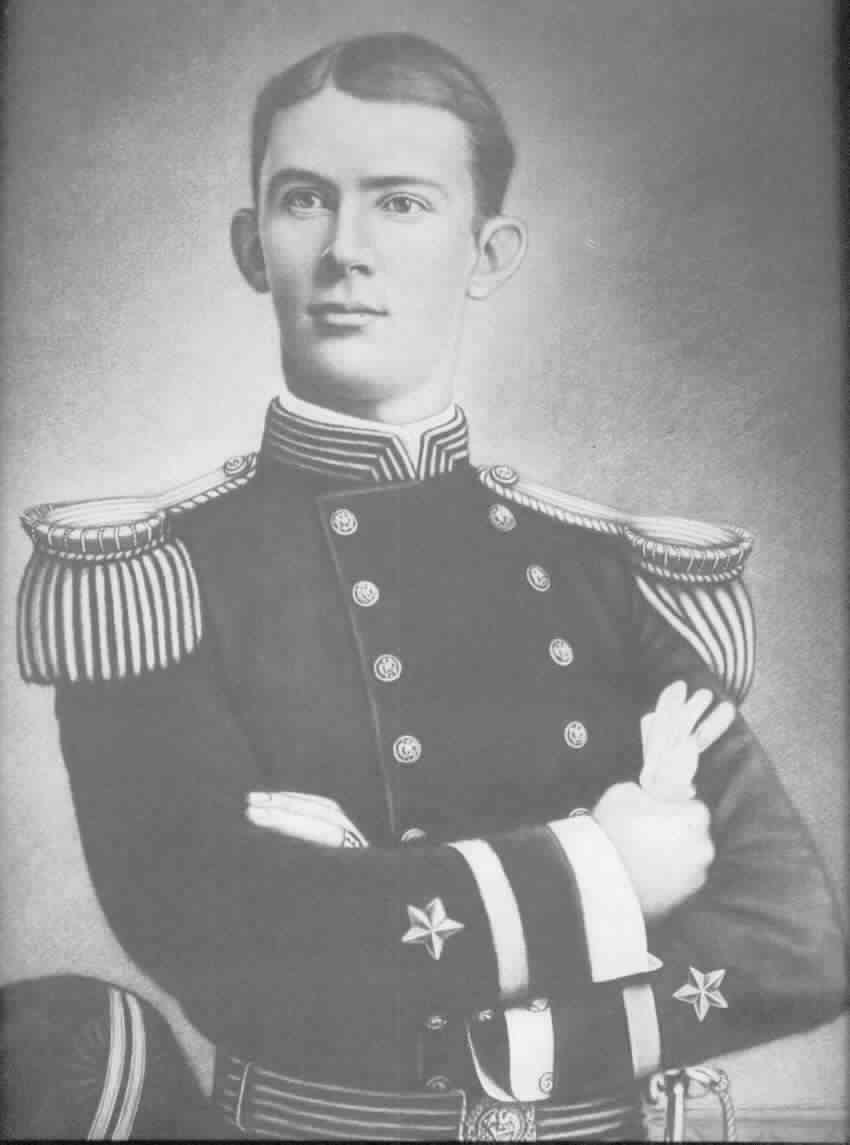
V.F.W. Post 51
Post Home Pictures

|
V.F.W. Post 51
Post Home Pictures
|
| Home |
Information & History |
Canteen Officers |
Auxiliary Officers |
Canteen Board |
Calendar of Events | Post Newsletter | Post Home |
Comments & Links |
Search |
|
These pictures below are that of our lower meeting hall, also known as
Lower Hall. The capacity of this room
is 225 people. This is the room where a lot of meetings take place as well as dinners.
The kitchen is on this level, so serving food is convenient.
|
||||||||||||||||||||||
|
Copyright © 2012 Spokane VFW Post 51 All Rights Reserved
|